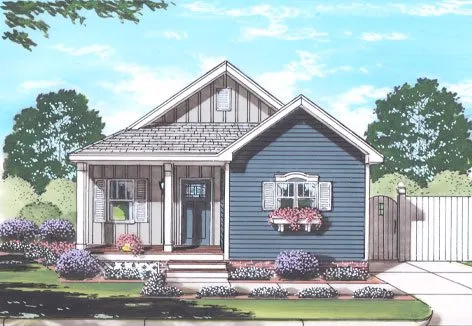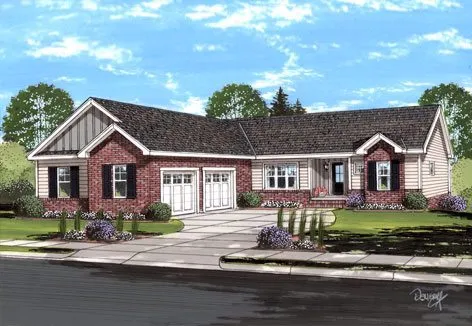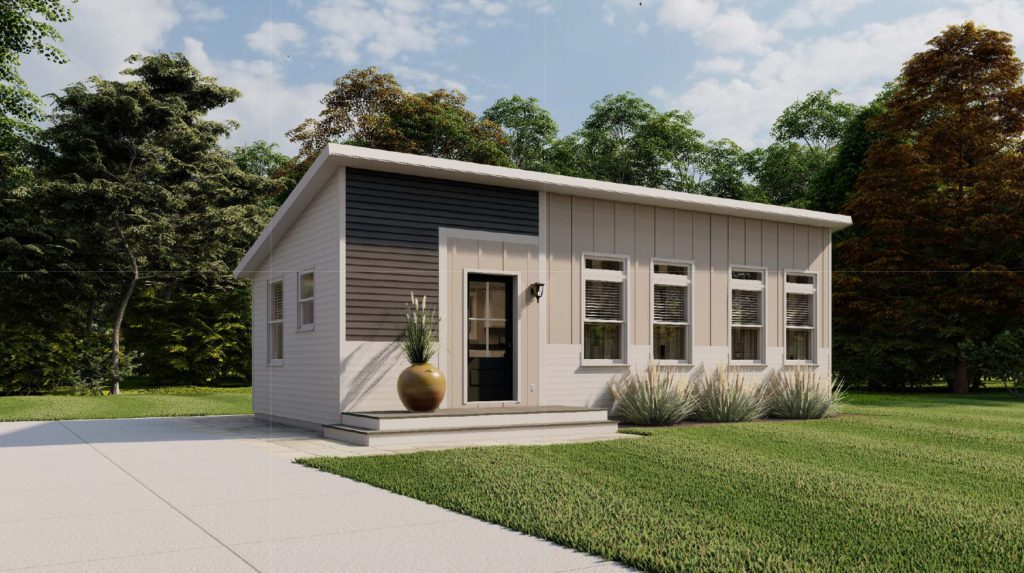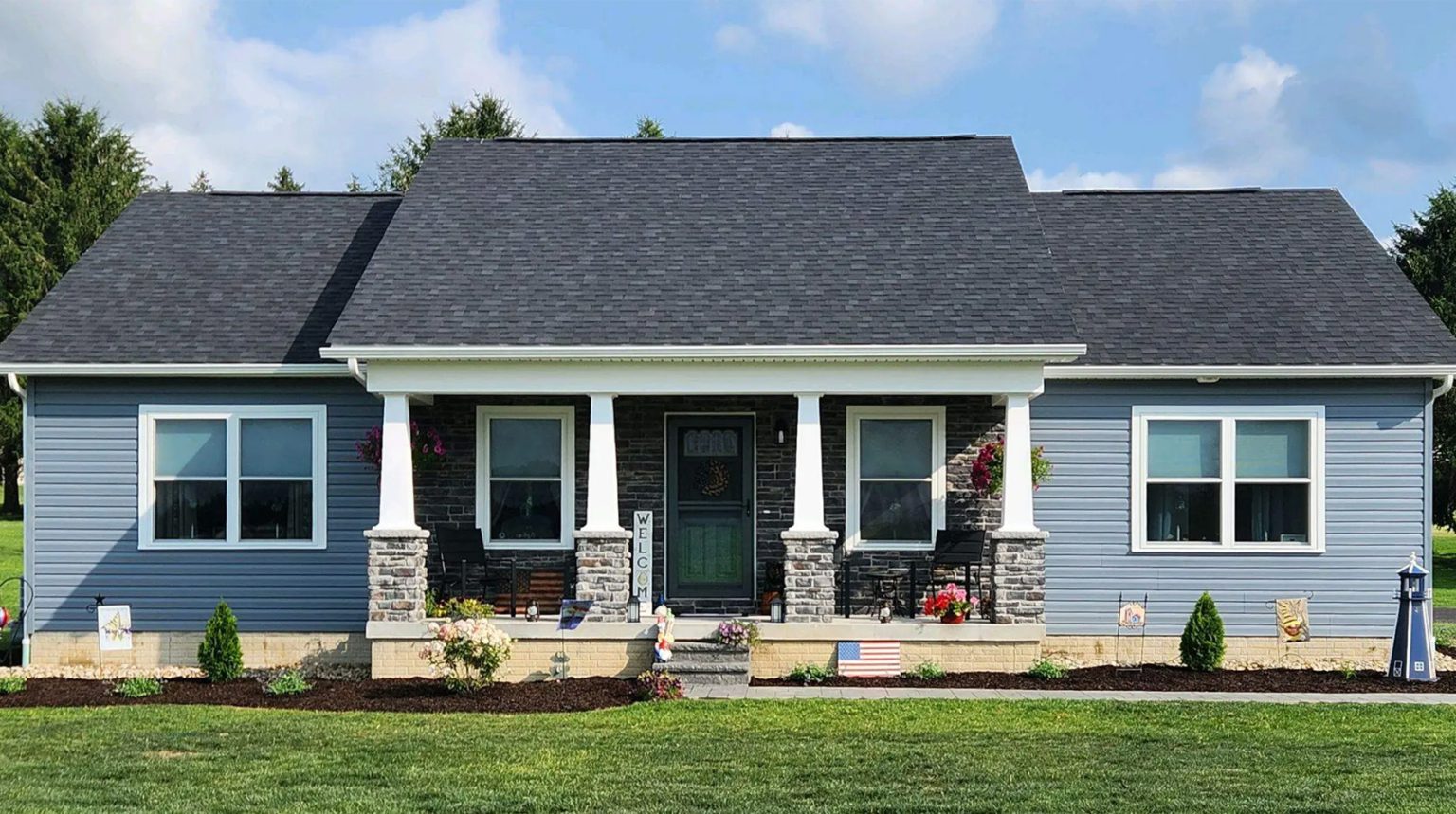Our Plans
Our Plans + Your Dreams
We offer two levels of modular home plans – each designed to provide maximum affordability, flexibility and personalization.
From Modest:
Homestead Collection
![]() 1,000 to 2,400 square feet
1,000 to 2,400 square feet
![]()
![]()
![]()
![]()
![]()
![]()
![]()
![]()
![]()
![]()
![]()
![]()


To Magnificent:
Benchmark Collections
![]()
![]()
![]()
![]()
![]()
![]()
![]()
![]()
![]()
![]()
![]()
![]()
![]()
![]()
![]()
![]()
![]()


Beyond Prefab: ADU & Site-Built Floor Plans
Where Customization Meets Convenience
Our ADU and Site-Built floor plans offer unmatched flexibility, blending the efficiency of pre-designed elements with the freedom to personalize your space.
ADU Floor Plans
![]()
![]()
![]()
![]()
![]()
![]()
![]()
![]()
![]()
![]()
![]()
![]()
![]()
![]()
![]()
![]()
![]()
![]()
![]()
![]()
![]()


Site Built Floor Plans
![]()
![]()
![]()
![]()
![]()
![]()
![]()
![]()
![]()
![]()
![]()
![]()
![]()
![]()
![]()
![]()
![]()
![]()
![]()
![]()
![]()


