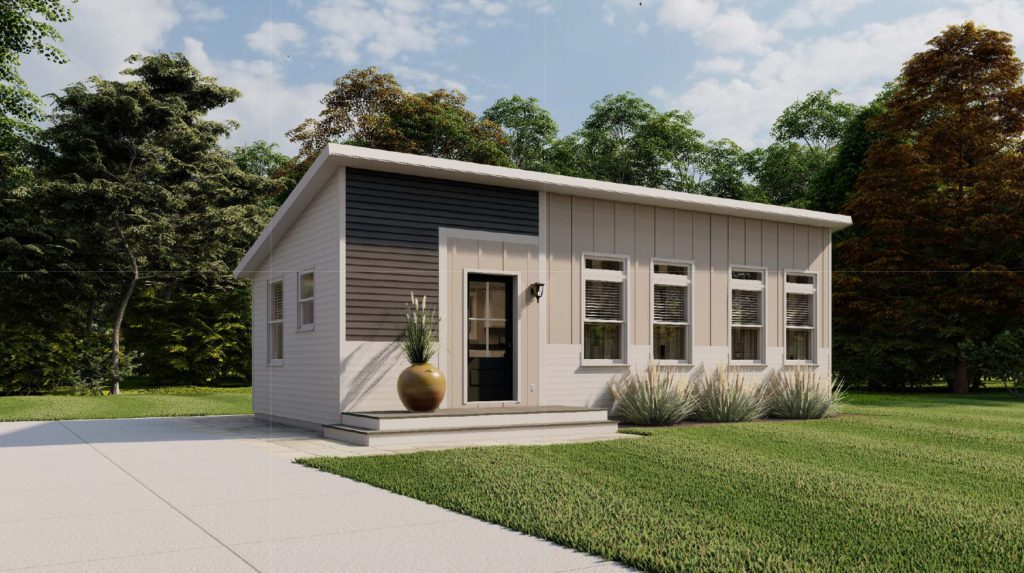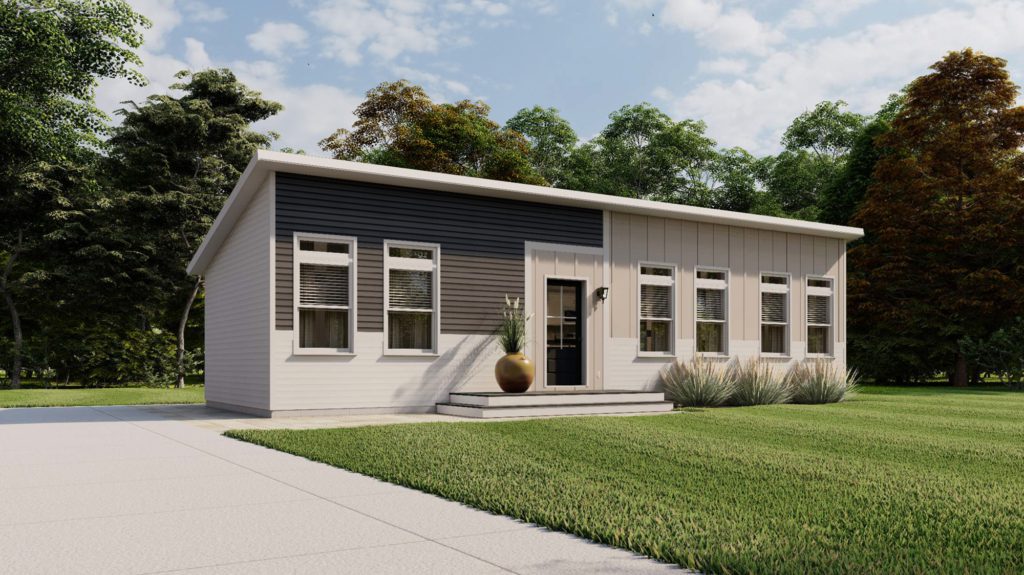Tiny Homes & ADU Floor Plans
Thinking about adding a little more space or creating a separate living area? Tiny Homes and Accessory Dwelling Units (ADUs) are perfect solutions! These compact, stylish dwellings offer a versatile option for backyards, providing a variety of uses to suit your needs.
What Exactly is an ADU?
ADUs, also sometimes called granny flats or in-law suites, are small, secondary dwelling units built on a property with a single-family residence. Typically featuring their own kitchen, bathroom, and sleeping area, they provide independent living quarters. Tiny homes share some similarities in terms of size and functionality but may not always be built to meet local building codes for permanent dwellings.
How Can You Use a Tiny Home?

Independent Living

Rental Income

Home Office

Art Studio

Guest Suite

Adult Children
Aging Parents

She Shed / Man Cave


